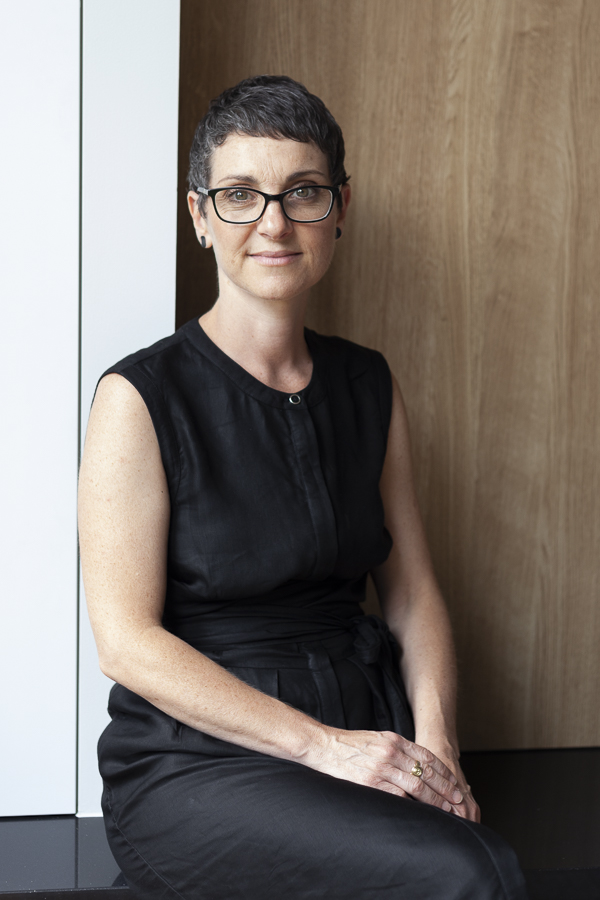About
DBA Interiors is an interior architectural design practice that specialises in residential, retail and commercial projects. A small Melbourne based practice with over 20 years of experience. The practice tailors each design to our client’s individual requirements.
Our approach is to deliver creativity with quality finishes and attention to detail
“Good design is a balance between aesthetics and functionality”
Our focus is to create our client’s individual design that goes beyond their expectations. We aim to achieve unique and individual design results that not only reflects our client’s needs but enhances their life style.
On many of our projects our involvement has been from concept to completion. During the process we collaborate with consultants relevant to the build, i.e architects, builders, engineers etc, to ensure all areas are coordinated to the design at hand.
DBA Interiors is passionate in providing the best interior design result. It is our belief that this is a requirement to deliver unique and individual design for all our clients.

How we create for our clients
There is a path that good design evolves from. It is a story where the client describes their wants, wishes and dreams. We then take this story and mould it through our process to make it a reality.
Planning
Meet with the client, work through a brief, understand their wants and needs are and formulate a plan to make that happen.
Concept / schematic design
The planning phase is then developed to create the design intent for the project through images and materials. This visual presentation enables the client to understand clearly what we are creating for them.
Design Development
This phase of the design is exciting. This is where we develop the design drawings based on the steps above. Collectively the design is presented with the drawings along with images, materials and selected fittings to comply with the client’s brief and to be ready for the next phase.
Documentation
In this phase we prepare the documents for the build. The design drawings will be detailed for any builder to price and construct from. We work close with our building practitioner to provide required building permits and discuss with relevant consultants, to ensure all areas of the design works cohesively with our documents.
Soft Furnishings
An area that we consider during our planning and concept stage. Furniture, window treatment, and other loose items to decorate an interior is all part of the planning and concept phases. Their placement is very important to co-exist and to finalise a design. We provide a service to tailor for each individual client as all projects are unique.
